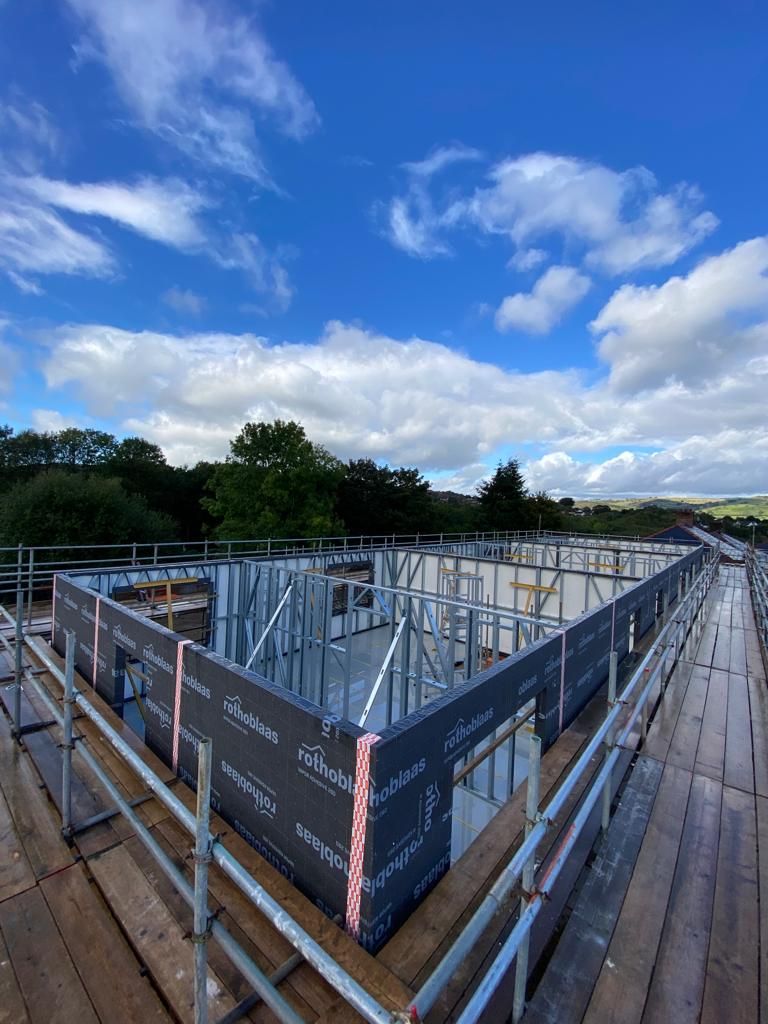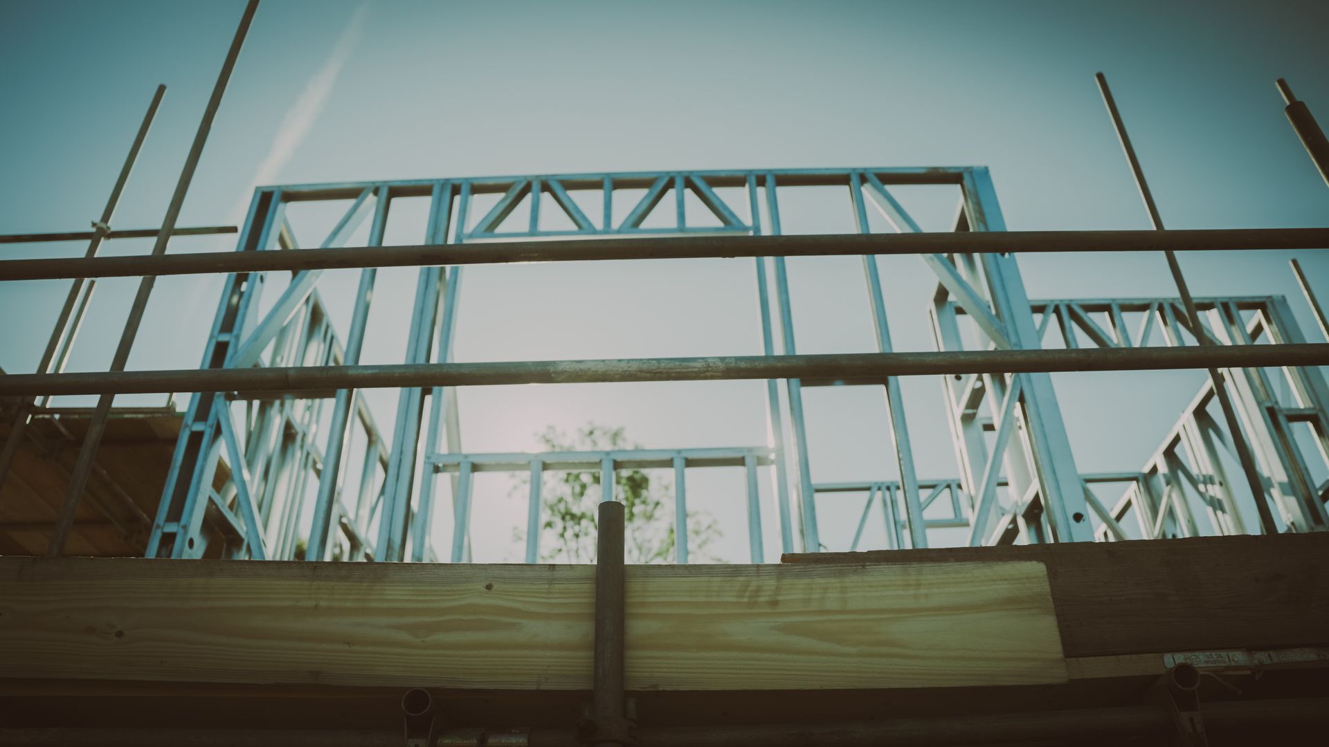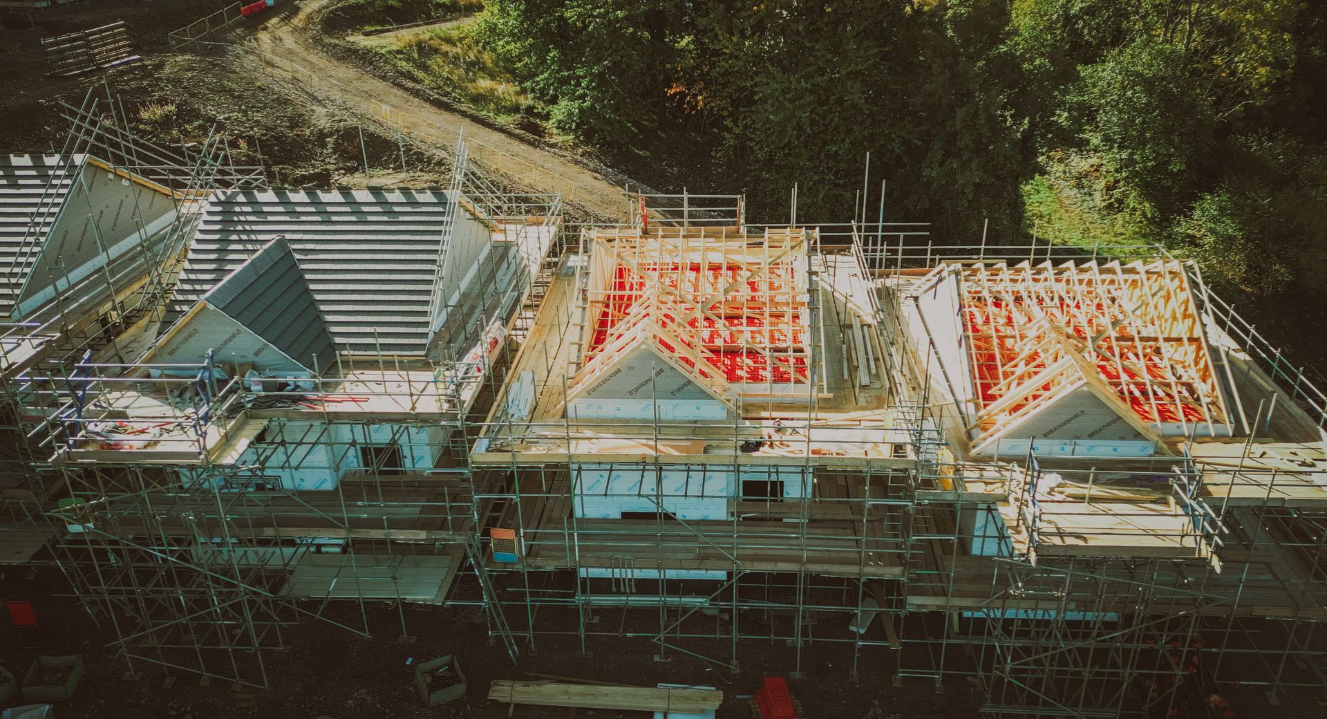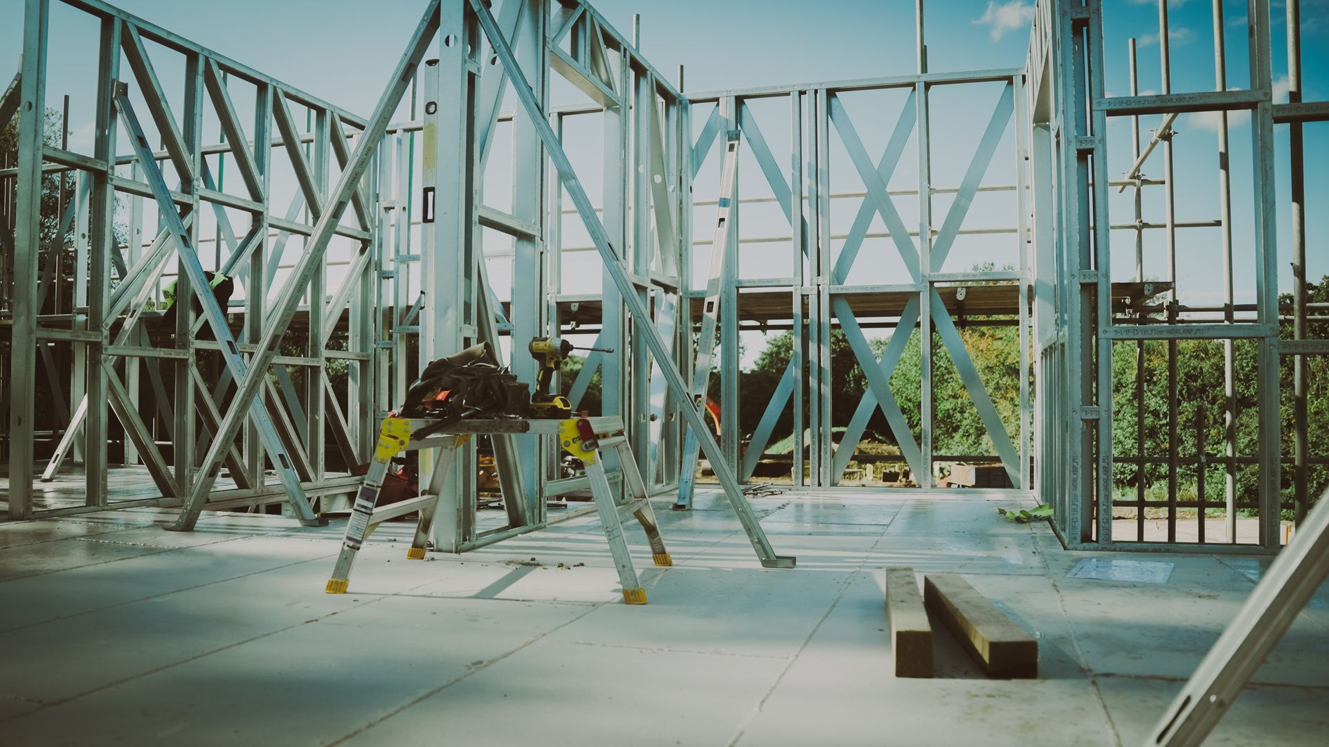Oakdale Place - A High Spec, Low Impact Eco Village
Location: Oakdale, Caerphilly
Client: Caerphilly County Council
Contractor: Willmott Dixon
About the Project
Oakdale Place is an ambitious development of high-spec, low-impact eco homes, designed to set new standards for sustainable living in rural environments.
Each property combines modern architecture with advanced building technology to deliver comfort, efficiency, and environmental responsibility.
The Challenge
The brief called for a robust and sustainable framing solution that could meet demanding project goals:
- Tight build schedules with minimal onsite disruption
- Low maintenance and full compliance with modern fire and safety standards
- A cost-effective, sustainable alternative to traditional timber or block methods
The Approach
Caledan partnered with the design and construction teams from the very start, providing a comprehensive design-and-build steel framing package that supported the entire project lifecycle.
Key elements included:
- Full BIM modelling and coordination with the wider design team
- Advanced clash detection technology for precision planning
- Offsite-manufactured steel framing components for rapid onsite assembly
By embracing modern methods of construction (MMC) and leveraging offsite production, Caledan helped to minimise disruption, reduce material waste, and keep the build on schedule.
The Results
The collaboration resulted in a series of modern eco-homes that are as functional as they are visually striking.
Project outcomes:
- 25% faster build time compared with traditional methods
- A fully fire-compliant, precision-engineered steel frame
- Significantly reduced onsite waste through recyclable materials
- Improved sustainability and long-term durability
- High client satisfaction — leading to repeat collaboration on future developments
Key Takeaways
- 25% faster build time versus traditional construction methods
- Sustainable, recyclable materials supporting eco-friendly goals
- Precision-engineered, fully compliant framing system
- Collaborative, technology-led approach delivering measurable efficiency gains
Recent Posts



















